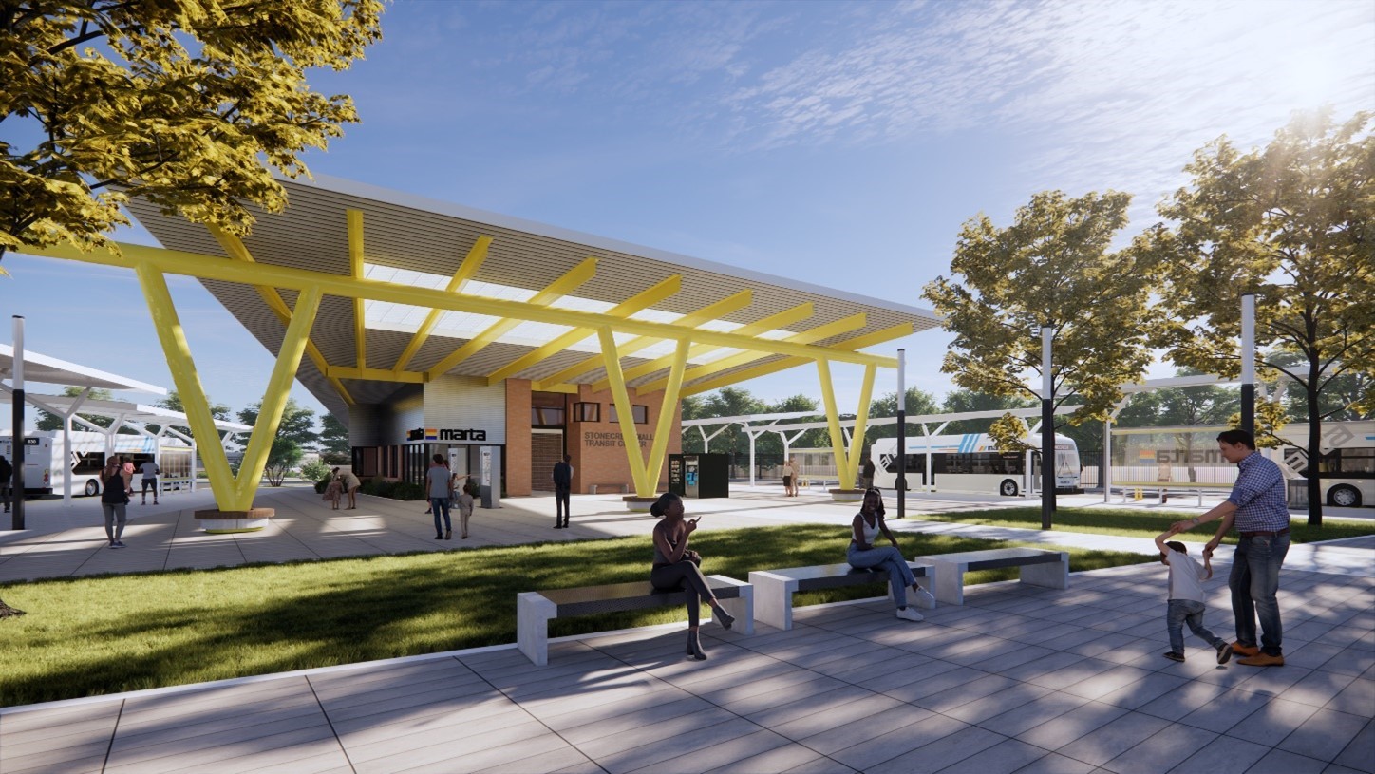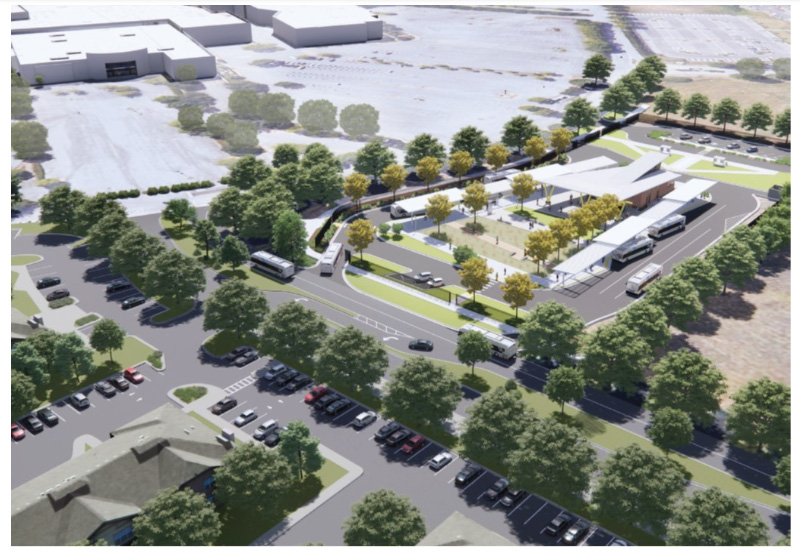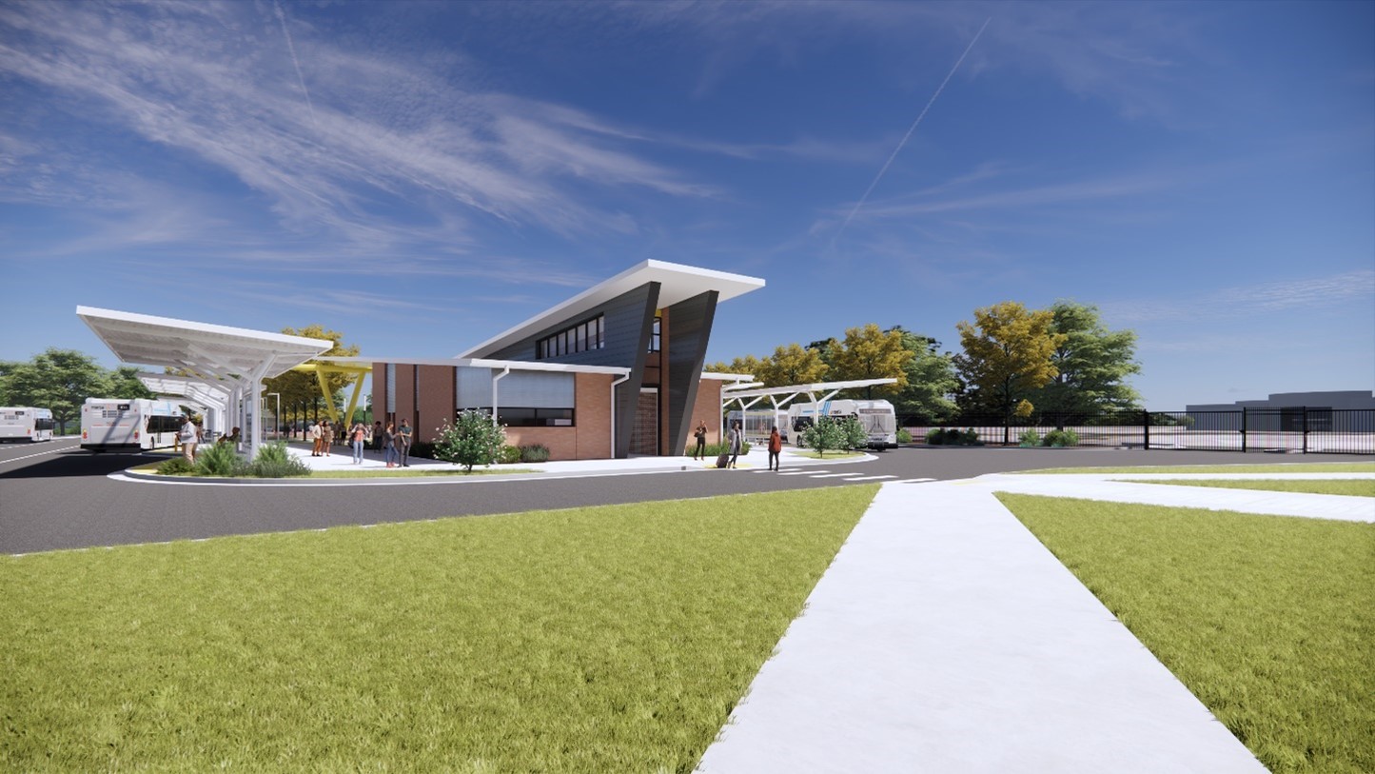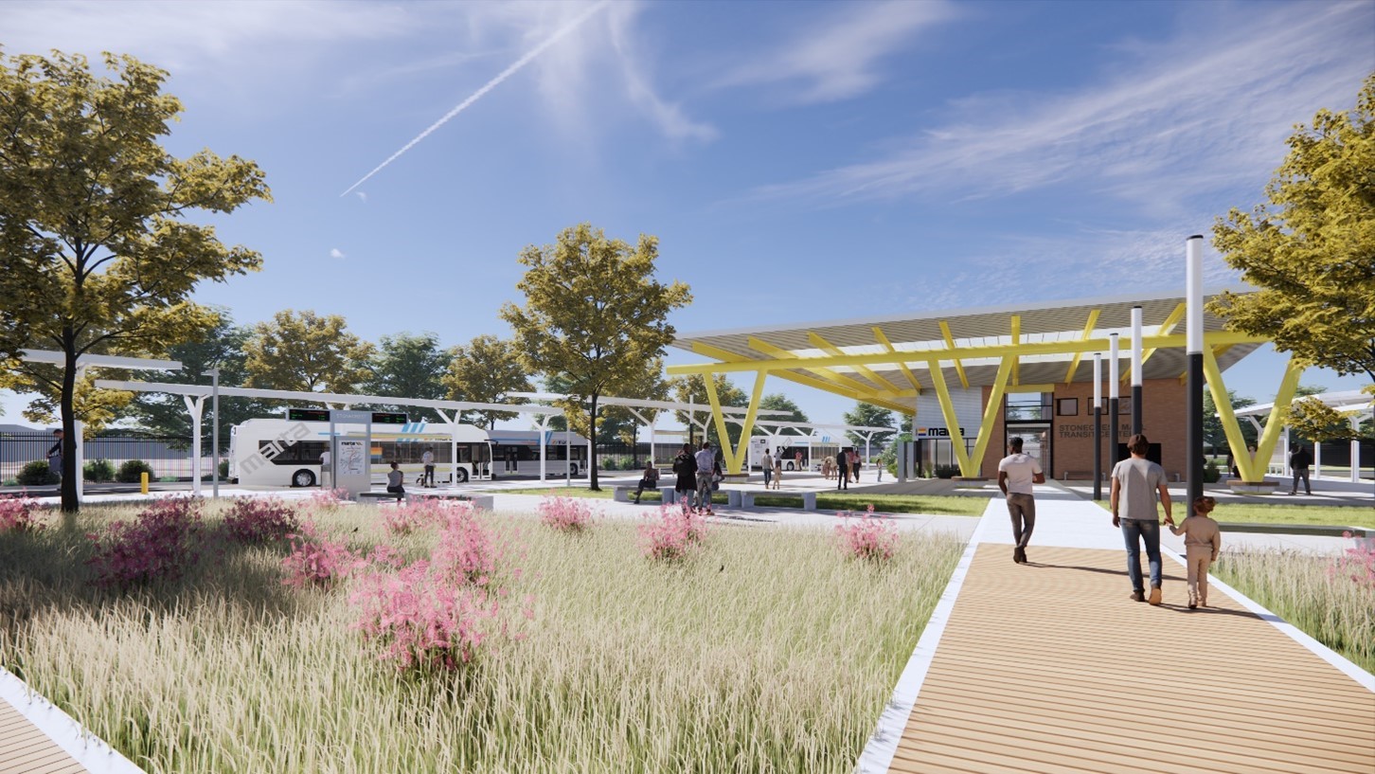
Current Status
Preliminary Design and Environmental Planning (30% design completed). Scheduled for delivery in 2028.
Project Overview
MARTA is building a transit hub at The Mall at Stonecrest, in the City of Stonecrest. The location is currently served by four popular MARTA routes (Routes 86, 111, 115, and 116), but lacks the centralized infrastructure needed to facilitate safe and efficient transfers for customers.
The future transit hub will create a central connection where different modes of transportation, such as pedestrians, bicycles, and mobility-on-demand services can seamlessly connect to MARTA’s current bus and mobility services.
Project Map and Timeline

Image Description: This image depicts a bird’s eye view of the future Stonecrest Transit Hub on the edge of Stonecrest Mall, shown in the upper left.

Project Features
The hub helps to facilitate seamless transfers for customers while offering enhanced amenities and services. Key features include:
- Passenger shelter from weather
- Real-time bus arrival information
- Multiple bus bays for various bus sizes and fleets
- Kiss & Ride drop-off area and parking
- Breeze Card machines
- Dedicated community recreation space
- Vending machines
- Bike racks
- A staffed service building that includes:
- Customer and employee restrooms
- Bus operators break room
The following renderings were developed based on the current design of the Stonecrest Transit Hub. The specific features included in the renderings are subject to change as the project continues into final design.

Image Description: This image shows the back of the future Transit Hub building. Customers are walking across a crosswalk leading away from the building.

Image Description: This rendering shows the future dedicated community recreation space and waiting area at the Stonecrest Transit Hub. Customers are shown walking on a path past a landscaped grass area toward the service building and overhead canopy.
Resources/Documents
Recordings
South DeKalb Transit Initiative virtual open house recording – Oct. 10, 2024
South DeKalb Transit Initiative virtual public meeting recording - July 17, 2023
Stay informed
Sign Up for Updates
Please submit comments or questions regarding the project to:
William Lotharp, Project Manager I
Office of Federal Corridors & Hubs
wlotharp@itsmarta.com